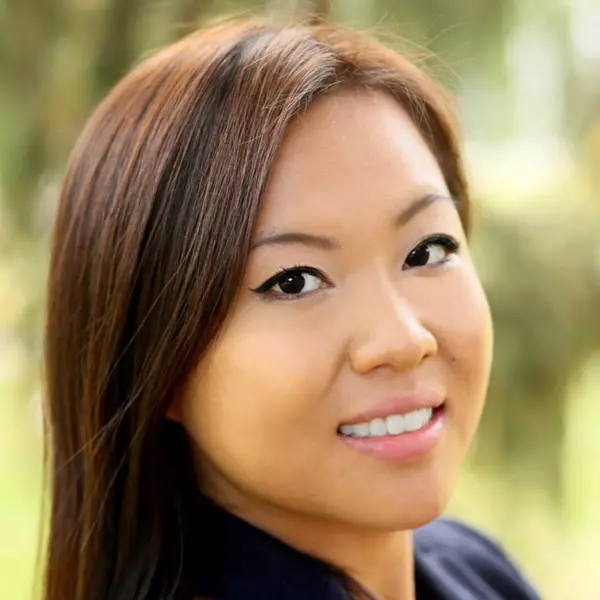$700,000
$649,900
7.7%For more information regarding the value of a property, please contact us for a free consultation.
62 Chelsea Dr Seekonk, MA 02771
4 Beds
2.5 Baths
2,576 SqFt
Key Details
Sold Price $700,000
Property Type Single Family Home
Sub Type Single Family Residence
Listing Status Sold
Purchase Type For Sale
Square Footage 2,576 sqft
Price per Sqft $271
MLS Listing ID 72939462
Sold Date 03/14/22
Style Colonial
Bedrooms 4
Full Baths 2
Half Baths 1
HOA Y/N false
Year Built 2007
Annual Tax Amount $6,504
Tax Year 2021
Lot Size 0.620 Acres
Acres 0.62
Property Sub-Type Single Family Residence
Property Description
This large and impeccably kept 4 bedroom, 2.5 bathroom colonial home boasts an open floor plan, high ceilings, central air, and oak hardwoods throughout. The first floor offers a front to back living room with fireplace that is open to the high end kitchen complete with granite countertops, center island, stainless steel appliances and two pantries. Rounding out the first floor is a spacious dining room and a half bath. On the second floor you will find the primary suite with attached bath and walk-in- closet, as well as the three additional guest bedrooms and a huge finished bonus room ready for your new office, playroom or additional bedroom space. The unfinished basement with high ceiling and new furnace is currently perfect for storage and laundry, with tons of potential to be finished for more living space. Convenient access to schools, restaurants, shops, and major highways all add to why you should make this turn key home yours today! Showings by appointment.
Location
State MA
County Bristol
Zoning R2
Direction Rt. 44 to Arcade Ave. to Ledge Rd., Left on Greenwood Ave., Second left on Chelsea Dr.
Rooms
Basement Full, Interior Entry, Bulkhead, Concrete, Unfinished
Primary Bedroom Level Second
Dining Room Flooring - Hardwood, Wainscoting
Kitchen Flooring - Hardwood, Pantry, Countertops - Stone/Granite/Solid, Kitchen Island, Deck - Exterior, Exterior Access, Open Floorplan, Recessed Lighting, Stainless Steel Appliances
Interior
Interior Features Bonus Room, Internet Available - Broadband
Heating Forced Air, Natural Gas
Cooling Central Air
Flooring Tile, Carpet, Hardwood, Flooring - Wall to Wall Carpet
Fireplaces Number 1
Fireplaces Type Living Room
Appliance Range, Dishwasher, Refrigerator, Freezer, Washer, Dryer, Gas Water Heater, Tank Water Heater, Utility Connections for Gas Range, Utility Connections for Gas Oven, Utility Connections for Gas Dryer
Laundry Gas Dryer Hookup, Washer Hookup, In Basement
Exterior
Exterior Feature Sprinkler System
Garage Spaces 2.0
Community Features Shopping, Pool, Tennis Court(s), Park, Walk/Jog Trails, Golf, Medical Facility, Bike Path, Conservation Area, Highway Access, House of Worship, Private School, Public School
Utilities Available for Gas Range, for Gas Oven, for Gas Dryer, Washer Hookup, Generator Connection
Roof Type Shingle
Total Parking Spaces 4
Garage Yes
Building
Foundation Concrete Perimeter
Sewer Private Sewer
Water Public
Architectural Style Colonial
Schools
Elementary Schools Mildred Aitken
Middle Schools Kevin Hurley
High Schools Seekonk High
Others
Senior Community false
Read Less
Want to know what your home might be worth? Contact us for a FREE valuation!

Our team is ready to help you sell your home for the highest possible price ASAP
Bought with Lisa Halajko • Blu Sky Real Estate





