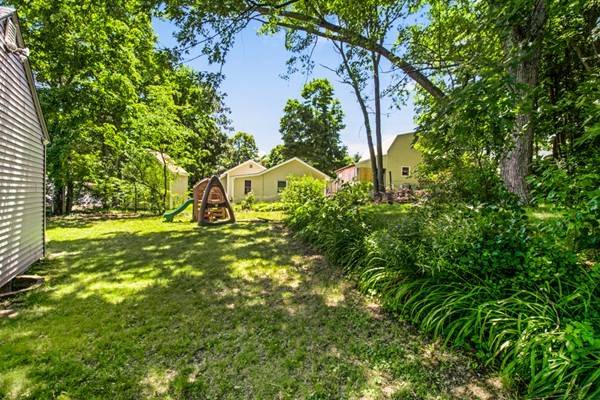$265,000
$279,000
5.0%For more information regarding the value of a property, please contact us for a free consultation.
4 Amesbury Worcester, MA 01605
3 Beds
1.5 Baths
1,688 SqFt
Key Details
Sold Price $265,000
Property Type Single Family Home
Sub Type Single Family Residence
Listing Status Sold
Purchase Type For Sale
Square Footage 1,688 sqft
Price per Sqft $156
MLS Listing ID 72383785
Sold Date 11/08/18
Style Cape
Bedrooms 3
Full Baths 1
Half Baths 1
HOA Y/N false
Year Built 1923
Annual Tax Amount $4,311
Tax Year 2018
Lot Size 8,712 Sqft
Acres 0.2
Property Sub-Type Single Family Residence
Property Description
This sweet Cape style house has been freshened up from top to bottom for the new owners! New Roof, new vinyl siding, new oil furnace, updated bathroom and plumbing, New electrical panel, new windows and storm doors throughout. New kitchen including cabinets, granite and stainless sink. All rooms were freshly painted and the gleaming hardwood floors, baseboards and door casings refinished. The quality carpentry details of days gone by. Come see the beautiful craftsmanship in the original wainscoting accent walls and built-in cabinets. Super-convenient commuter location. Shopping right near by, but the house is set back on a quiet street. Peaceful green back yard for playing. Sit on the enclosed porch and enjoy the serenity. One car garage, extra wide driveway and three fireplaces! Everything has been done - just move in and enjoy!
Location
State MA
County Worcester
Area Lincoln Square
Zoning RES
Direction Off Lincoln Street or use GPS
Rooms
Basement Full, Interior Entry, Garage Access, Concrete, Unfinished
Primary Bedroom Level Second
Dining Room Flooring - Hardwood, Window(s) - Picture
Kitchen Flooring - Laminate, Pantry, Countertops - Stone/Granite/Solid, Dryer Hookup - Electric, Exterior Access, Washer Hookup
Interior
Heating Steam, Oil
Cooling None
Flooring Wood, Laminate
Fireplaces Number 3
Fireplaces Type Living Room, Bedroom
Appliance Range, Microwave, Oil Water Heater, Tank Water Heaterless, Utility Connections for Electric Range, Utility Connections for Electric Oven, Utility Connections for Electric Dryer
Laundry Electric Dryer Hookup, Washer Hookup, First Floor
Exterior
Exterior Feature Rain Gutters, Stone Wall
Garage Spaces 1.0
Community Features Public Transportation, Shopping, Park, Golf, Medical Facility, Laundromat, Highway Access, House of Worship, University
Utilities Available for Electric Range, for Electric Oven, for Electric Dryer, Washer Hookup
Roof Type Asphalt/Composition Shingles
Total Parking Spaces 4
Garage Yes
Building
Lot Description Level
Foundation Stone
Sewer Public Sewer
Water Public
Architectural Style Cape
Schools
Elementary Schools Lincoln
Middle Schools Burncoat
High Schools Brncoat
Others
Senior Community false
Acceptable Financing Contract
Listing Terms Contract
Read Less
Want to know what your home might be worth? Contact us for a FREE valuation!

Our team is ready to help you sell your home for the highest possible price ASAP
Bought with Alpha Realty Team • Mega Realty Services





