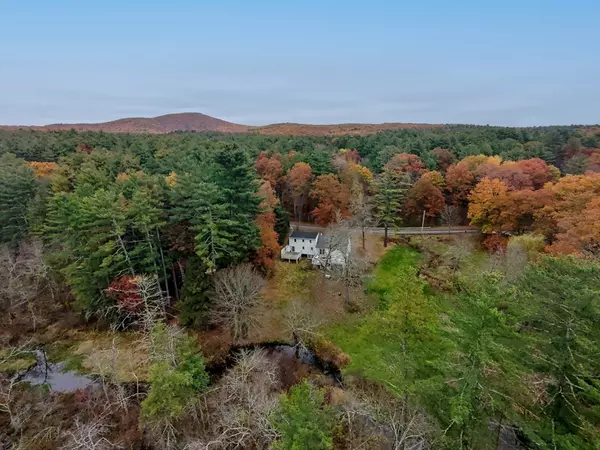
84 Batchelor Street Granby, MA 01033
4 Beds
2 Baths
1,767 SqFt
Open House
Sun Nov 09, 12:00pm - 1:30pm
UPDATED:
Key Details
Property Type Single Family Home
Sub Type Single Family Residence
Listing Status Active
Purchase Type For Sale
Square Footage 1,767 sqft
Price per Sqft $259
Subdivision Wonderful!!
MLS Listing ID 73451695
Style Cape
Bedrooms 4
Full Baths 2
HOA Y/N false
Year Built 1968
Annual Tax Amount $7,301
Tax Year 2025
Lot Size 1.420 Acres
Acres 1.42
Property Sub-Type Single Family Residence
Property Description
Location
State MA
County Hampshire
Zoning RS
Direction Amherst St to Batchelor St or Porter St to Batchelor St
Rooms
Basement Full
Primary Bedroom Level Second
Dining Room Flooring - Wood
Kitchen Flooring - Wood, Countertops - Stone/Granite/Solid
Interior
Interior Features Mud Room
Heating Electric, Pellet Stove
Cooling Central Air
Flooring Wood, Tile
Fireplaces Number 2
Appliance Electric Water Heater, Solar Hot Water, Water Heater, Range, Dishwasher, Refrigerator
Laundry Electric Dryer Hookup, Washer Hookup, In Basement
Exterior
Exterior Feature Deck
Garage Spaces 2.0
Community Features Walk/Jog Trails, Conservation Area, House of Worship, Private School, Public School
Utilities Available for Electric Range, for Electric Oven, for Electric Dryer, Washer Hookup
Waterfront Description Waterfront,Stream,Creek
Roof Type Shingle
Total Parking Spaces 6
Garage Yes
Building
Lot Description Corner Lot, Wooded, Cleared, Gentle Sloping
Foundation Concrete Perimeter
Sewer Private Sewer
Water Private
Architectural Style Cape
Schools
Elementary Schools East Meadow School
Middle Schools Granby Junior Senior High
High Schools Granby Junior Senior High
Others
Senior Community false






