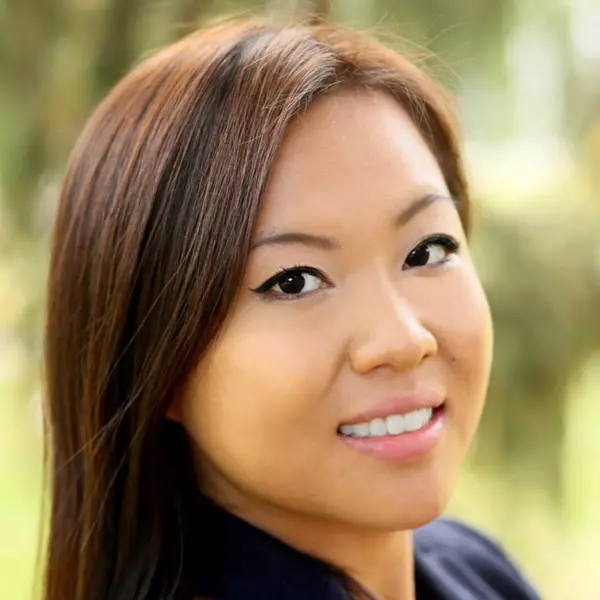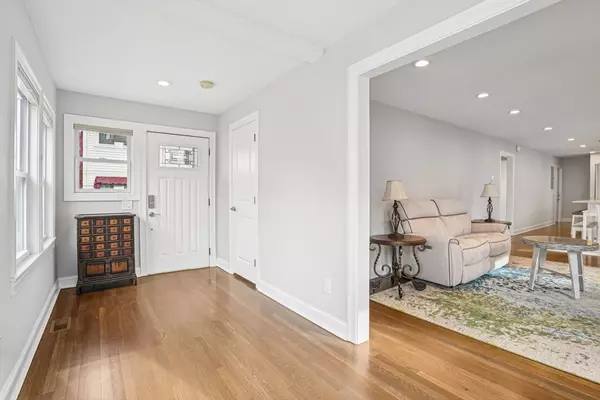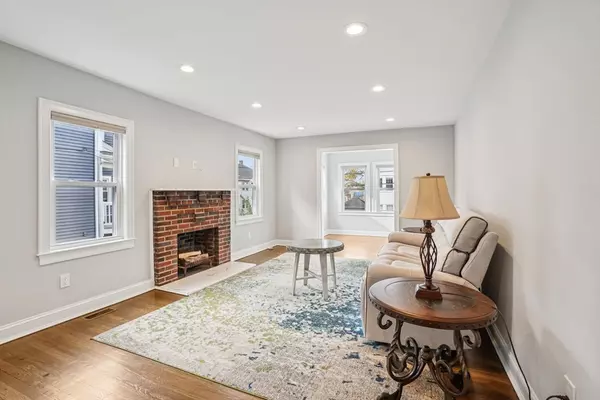
33 Slade St. #1 Belmont, MA 02478
2 Beds
1.5 Baths
1,035 SqFt
Open House
Fri Nov 07, 11:30am - 1:00pm
Sat Nov 08, 11:00am - 1:00pm
Sun Nov 09, 11:00am - 1:00pm
UPDATED:
Key Details
Property Type Condo
Sub Type Condominium
Listing Status Active
Purchase Type For Sale
Square Footage 1,035 sqft
Price per Sqft $771
MLS Listing ID 73451521
Bedrooms 2
Full Baths 1
Half Baths 1
HOA Fees $152/mo
Year Built 1925
Annual Tax Amount $10,023
Tax Year 2025
Property Sub-Type Condominium
Property Description
Location
State MA
County Middlesex
Zoning R
Direction Trapelo to Slade
Rooms
Basement Y
Primary Bedroom Level First
Dining Room Flooring - Hardwood, Open Floorplan, Recessed Lighting
Kitchen Flooring - Hardwood, Countertops - Stone/Granite/Solid, Kitchen Island, Recessed Lighting, Stainless Steel Appliances, Gas Stove, Lighting - Pendant
Interior
Interior Features Recessed Lighting, Sun Room
Heating Central, Forced Air, Natural Gas
Cooling Central Air
Flooring Tile, Hardwood, Flooring - Hardwood
Fireplaces Number 1
Fireplaces Type Living Room
Appliance Range, Dishwasher, Disposal, Microwave, Refrigerator
Laundry First Floor, In Unit, Electric Dryer Hookup
Exterior
Exterior Feature Porch, Garden
Garage Spaces 1.0
Community Features Public Transportation, Shopping, Tennis Court(s), Park, Public School, T-Station
Utilities Available for Gas Range, for Electric Dryer
Roof Type Shingle
Total Parking Spaces 2
Garage Yes
Building
Story 1
Sewer Public Sewer
Water Public
Schools
Elementary Schools Butler/Chenery Upper
Middle Schools Bms
High Schools Bhs
Others
Pets Allowed Yes w/ Restrictions
Senior Community false
Virtual Tour https://www.zillow.com/view-imx/347b5f0e-deb4-4e54-9621-b1d8d5fecd95?wl=true&setAttribution=mls&initialViewType=pano






