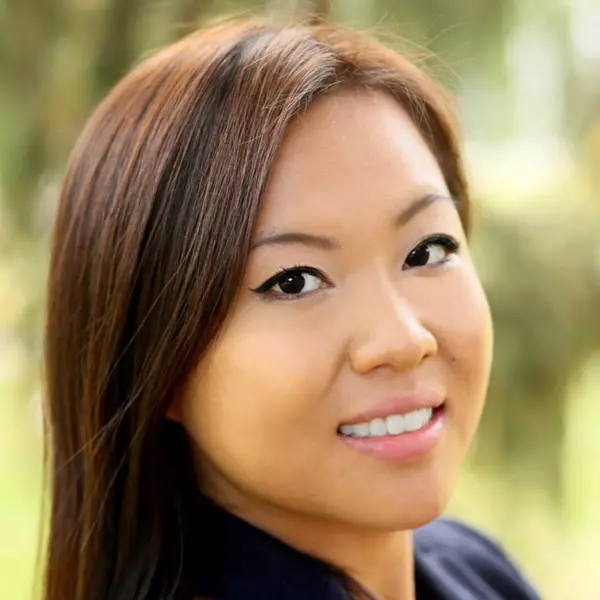$840,000
$799,900
5.0%For more information regarding the value of a property, please contact us for a free consultation.
24 Spruce St Lynn, MA 01905
4 Beds
2.5 Baths
2,319 SqFt
Key Details
Sold Price $840,000
Property Type Single Family Home
Sub Type Single Family Residence
Listing Status Sold
Purchase Type For Sale
Square Footage 2,319 sqft
Price per Sqft $362
MLS Listing ID 73374196
Sold Date 06/17/25
Style Colonial
Bedrooms 4
Full Baths 2
Half Baths 1
HOA Y/N false
Year Built 1890
Annual Tax Amount $6,683
Tax Year 2025
Lot Size 0.280 Acres
Acres 0.28
Property Sub-Type Single Family Residence
Property Description
A Unique, Must-See Property! This original 3-family home was masterfully transformed in 2014 into a stunning single-family residence offering expansive living spaces, modern updates, and an outdoor oasis. The top floor includes the spacious main bedroom with a bonus 3-season enclosed porch, three generously sized bedrooms, and an updated full bathroom. The main level offers an open concept perfect for entertaining with the living room, formal dining room, and must-see kitchen including custom cabinets, countertops, stainless steel appliances, a large island with breakfast bar, and a ½ bathroom. The first level of the home provides another family space, a full laundry room, a ¾ bathroom, and walk-out access to your outdoor oasis. The expansive lot is highlighted by a heated inground pool, patio area above the 2-car garage, a grass lawn, multiple levels of landscaping to enjoy, and two driveways. Centrally located within walking distance to Lynn Woods & Frye Park & easy highway access!
Location
State MA
County Essex
Zoning R2
Direction Walnut St to Oak St to Spruce St
Rooms
Family Room Ceiling Fan(s), Flooring - Wall to Wall Carpet
Basement Full, Finished, Walk-Out Access
Primary Bedroom Level Third
Dining Room Flooring - Hardwood
Kitchen Bathroom - Half, Closet/Cabinets - Custom Built, Flooring - Hardwood, Countertops - Stone/Granite/Solid, Kitchen Island, Breakfast Bar / Nook, Cabinets - Upgraded, Exterior Access, Open Floorplan, Stainless Steel Appliances, Gas Stove
Interior
Interior Features Sun Room, Internet Available - Unknown
Heating Baseboard, Natural Gas
Cooling Central Air
Flooring Carpet, Laminate, Hardwood, Flooring - Hardwood
Fireplaces Number 1
Appliance Gas Water Heater, Range, Dishwasher, Disposal, Microwave, Refrigerator, Freezer, Washer, Dryer
Laundry Electric Dryer Hookup, Washer Hookup, First Floor
Exterior
Exterior Feature Porch - Enclosed, Patio, Pool - Inground Heated, Rain Gutters, Storage, Garden
Garage Spaces 2.0
Pool Pool - Inground Heated
Community Features Public Transportation, Tennis Court(s), Park, Walk/Jog Trails, Highway Access
Utilities Available for Gas Range, for Gas Oven, for Electric Dryer, Washer Hookup
Roof Type Shingle
Total Parking Spaces 4
Garage Yes
Private Pool true
Building
Lot Description Gentle Sloping
Foundation Concrete Perimeter
Sewer Public Sewer
Water Public
Architectural Style Colonial
Others
Senior Community false
Acceptable Financing Contract
Listing Terms Contract
Read Less
Want to know what your home might be worth? Contact us for a FREE valuation!

Our team is ready to help you sell your home for the highest possible price ASAP
Bought with Fine Homes Group • Keller Williams Realty Boston-Metro | Back Bay





